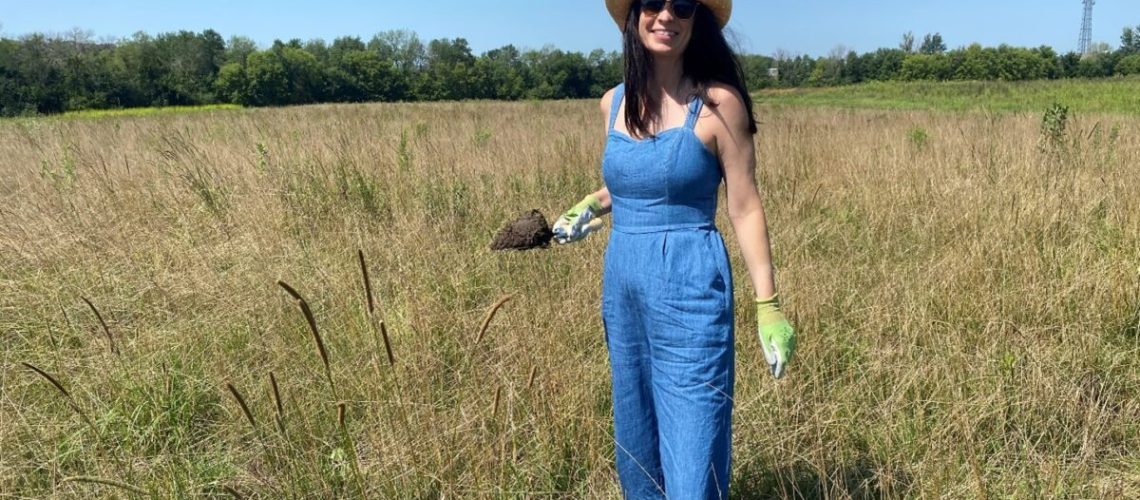In this series outlining the process of building a truly sustainable home, much has happened while waiting for a building permit… and the building is set to begin.
Since my last article in this series more than 6 months ago, it feels like there’s been a lot of waiting and not much progress, but just the other week, I got approval to move forward with my build. But now when I look back on those past months, I see how much work was achieved. And now, all of a sudden, everything is coming together and building has started.
First, we went through a redesign that included going back to my original floorplan sketch and making significant changes to meet Passive House Institute US (PHIUS) standards. One of the most crucial redesigns was to change the wall design for improved insulation, air sealing and moisture management.
Additionally, this new design also included an extended roof concept where the truss overhangs were designed to be at just the right height and length to allow for direct sunlight in the winter when the sun is low in the sky for passive heating and shading in the summer when the sun is high in the sky.
As part of the layout redesign we chose to centralize the HVAC system in order improve the circulation of hot/cold air. This ensures a more consistent temperature throughout the house (i.e., preventing hot and cold spots), and minimizes energy transmission from the Energy Recovery Ventilators (ERV) outside air ductwork. This new design was then sent to a PHIUS Certified Passive House Consultant (CPHC) to analyze the house’s energy footprint. Based on the modeling software, the new design should meet the performance specifications! We are now working through the certification process.
While my builder led the PHIUS process, I researched water efficiency and conservation opportunities. While I hoped to leverage water recycling and reuse techniques, this has proven significantly more complex. Since the land does not have a water utility connection, the house will have a well and septic tank. Wanting to find opportunities to reuse grey water, I looked for relevant technologies and techniques. At every turn, another problem popped up. Storing or reusing grey water for second use can be particularly problematic.
One particularly common usage is diverting water from the laundry machine for gardening. However, even if using all natural cleaning supplies, the chemicals and dyes in our clothes can be toxic and are not recommended for use in an edible garden. I also looked for water experts, but found that there are not many professional services available, and most of the options are DIY.
During a lecture I attended as part of the local chapter of the Climate Reality Project, I learned that garbage disposals are some of the biggest causes of greenhouse gasses (GHG) in our water system, but I was already planning on composting. As of now, the two main ways that I plan on conserving water is to install a toilet tank sink and having a rain catchment system for gardening purposes. If anyone can offer any additional advice, please reach out.
Speaking or getting advice from readers – After one of my first articles, someone got in touch with me about his experience building a similar type of sustainable home and mentioned that one of the biggest challenges during his build was how the window and door delivery timeline delayed the rest of the build. Since most window manufacturers in the U.S. do not target Passive House specifications, finding windows can include working with manufacturers outside of the U.S. After considering importing windows, he recommended to plan for a long delivery time. Luckily, my expert builder is ahead of the game when it comes to project management as this was the very first action we took.
After picking out the doors and windows, I needed to also start thinking about the different selections and styles for the interior design of the house. I began working with Bound Collaborative, an interior design studio that focuses on designing within and beyond bounds for healthier people and planet. The two creative female co-founders, Erin and Jamey, are helping me identify and define my interior aesthetic and create a style guide, while staying environmentally conscious and using healthy materials and products.
I also dug into the yard, both figuratively and literally. I had put together my vision for a small homestead during my terra.do Soil Health and Regenerative Farming course that included a large edible garden, various coniferous and deciduous trees, and fruit and flowering trees, plus cover crops or prairie flowers. So, I started reaching out to experts to help me with the first steps. I’ll dive more into that process and the experts who are guiding me in a future article, but for now, I’ve identified that the land was previously used to grow corn and sent a bunch of soil samples to the University of Minnesota for analysis.
Some other logistics that were taking place in the background, were updating land insurance to start the build, completing the staking for the house and septic tank, and sending the designs into the county for review and approval. After some tweaks, such as adding a highwater mark and grading, I’ve finally got approval to start building.
Read the first in the series Building not your average dream home.
Jessica Fishman, director of renewable energy at Kiterocket, is a strategic marketing leader with nearly 20 years’ experience, including seven years as head of global public and media relations at inverter maker SolarEdge. Passionate about addressing climate change by accelerating the clean energy transition, she has worked at leading renewables companies, building marketing and communications departments.



